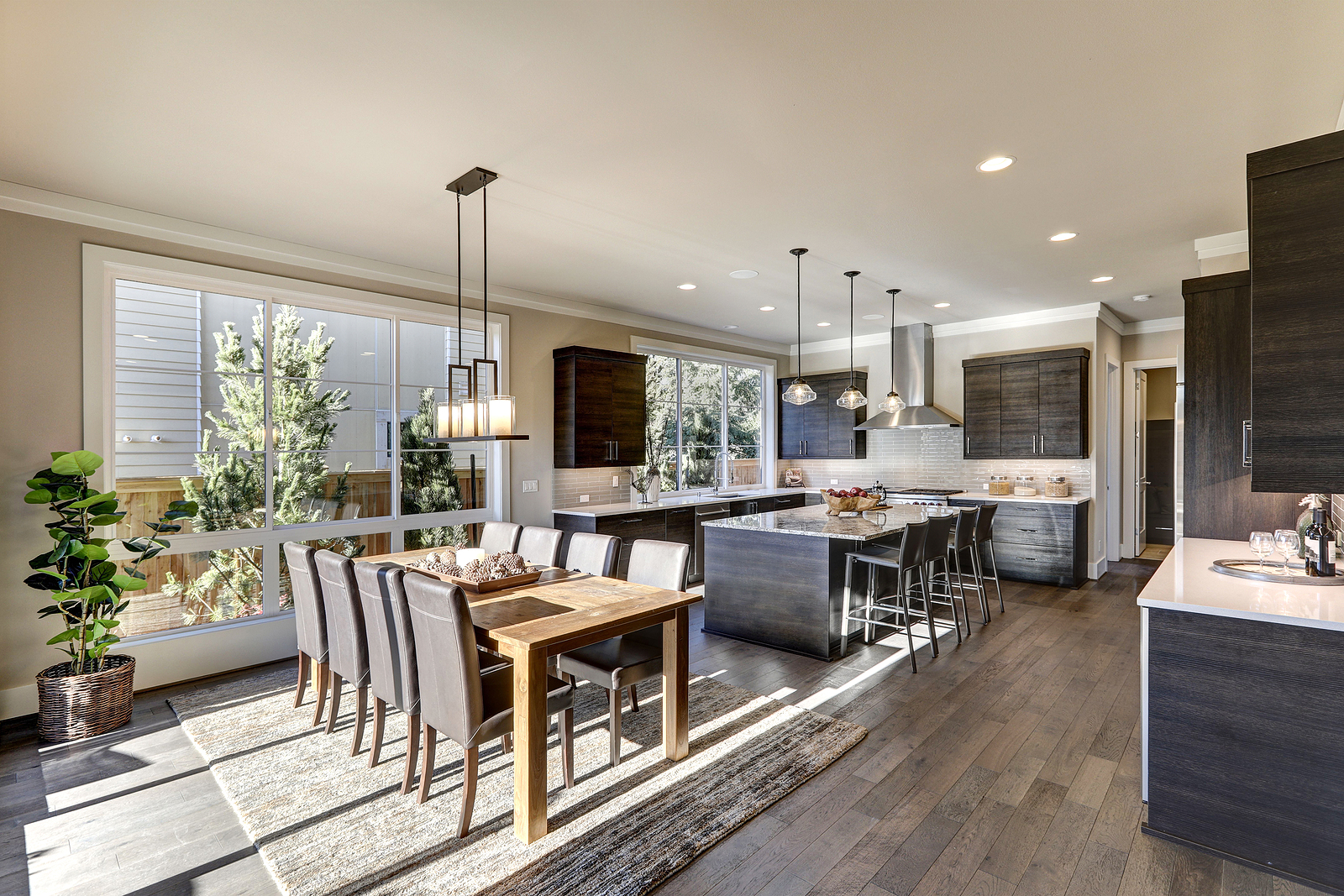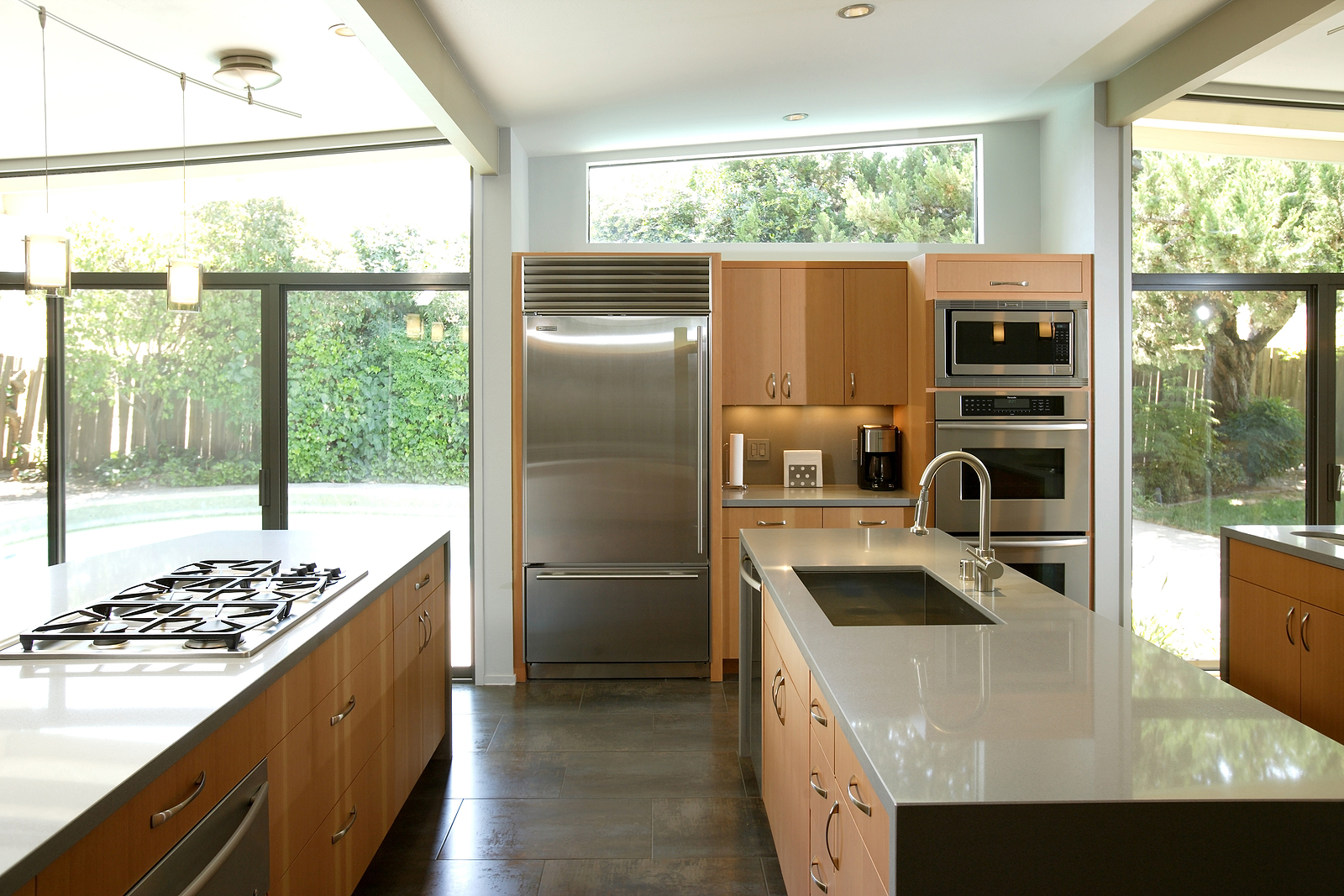Open floor plans have become increasingly popular in modern home design, offering a spacious, interconnected layout. However, like any architectural trend, they come with their own set of advantages and disadvantages. In this blog post, we’ll delve into the pros and cons of open floor plans, considering factors such as privacy, noise, and functionality.
Advantages of Open Floor Plans
Spaciousness and Connectivity
One of the primary benefits of open floor plans is the sense of spaciousness they create. These layouts promote a seamless flow of space by eliminating walls between rooms like the kitchen, dining area, and living room. This interconnectedness fosters a sense of togetherness, making it ideal for families and those who enjoy entertaining guests. With open floor plans, you can easily transition from cooking dinner to engaging in conversation with loved ones without feeling isolated.

Natural Light and Air Circulation
Another advantage of open floor plans is the enhanced penetration of natural light throughout the living space. Without walls obstructing the flow of sunlight, rooms appear brighter and more inviting. Additionally, improved air circulation contributes to a more comfortable and breathable environment, especially in warmer climates. This abundance of natural light and fresh air can uplift mood and enhance overall well-being.
Versatility in Design
Open floor plans offer greater flexibility and versatility in interior design. With fewer structural constraints, homeowners have the freedom to personalize their space according to their preferences and lifestyles. The possibilities are endless, from rearranging furniture to incorporating multifunctional elements, such as room dividers or movable partitions. This adaptability allows for creative expression and innovation in home decor.
Disadvantages of Open Floor Plans
Lack of Privacy
While openness fosters connectivity, it may come at the cost of privacy. Without walls to separate different areas, noise, and activities from one space can easily permeate into another. This can be particularly challenging in households with multiple occupants or differing schedules. Individuals seeking solitude or quiet retreats may find it difficult to escape from the hustle and bustle of communal living in open-floor-plan homes.
Noise Amplification
Another drawback of open floor plans is the potential for noise amplification. Without physical barriers to absorb or block sound, noise levels can escalate, leading to disruptions and distractions. Activities such as cooking, watching television, or children playing can generate considerable noise reverberating throughout the space. This can be problematic for individuals who value peace and tranquility or require concentration for work or study.

Limited Storage and Concealment
In open floor plans, storage solutions and concealment options may be limited. Maintaining tidiness and organization can pose a challenge without designated rooms or closets. Clutter and belongings are on constant display, requiring strategic storage solutions to maintain a visually pleasing environment. Additionally, certain activities, such as cooking or crafting, may generate messes that are more difficult to conceal in an open layout.
Making an Informed Decision
In conclusion, open floor plans offer a host of benefits, including spaciousness, natural light, and design flexibility. However, they also present challenges such as privacy concerns, noise issues, and limited storage options. When considering whether an open floor plan is right for you, weigh these pros and cons carefully to make an informed decision that aligns with your lifestyle and preferences. Whether you crave the connectivity of communal living or prefer the seclusion of separate spaces, there’s no one-size-fits-all answer – it’s all about finding the perfect balance for your needs.

