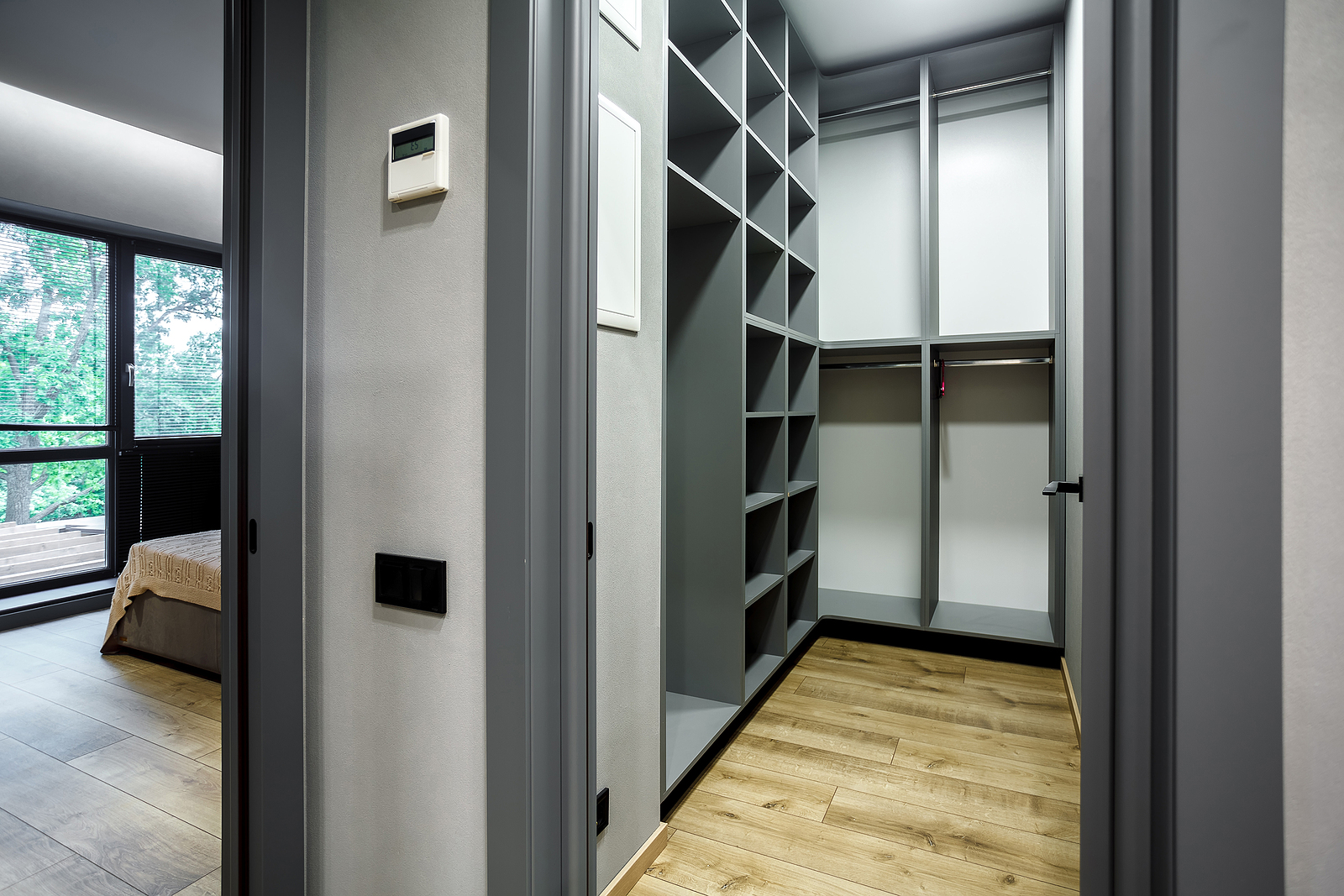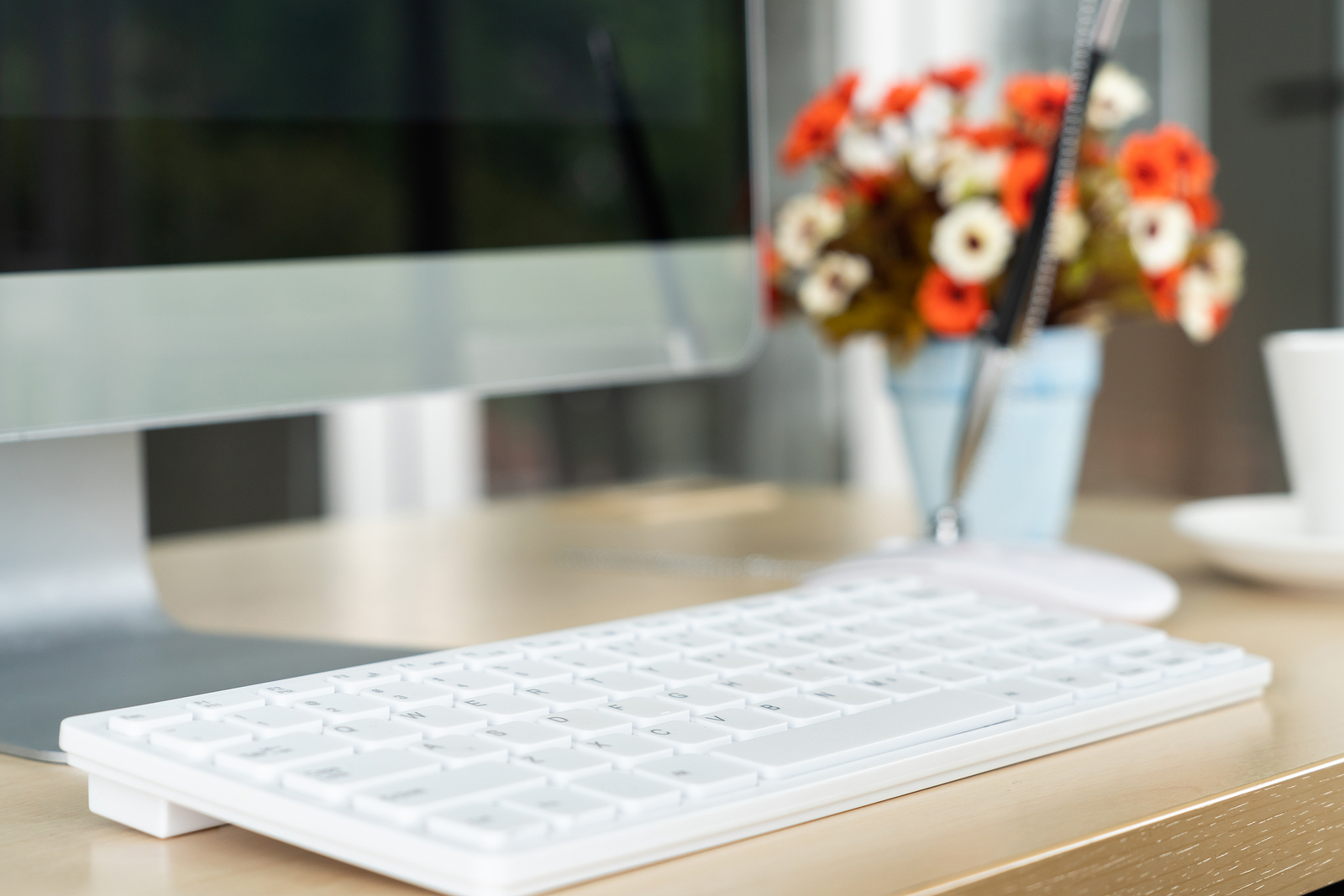At one time, closets were the same size as a large room in our modern homes. In these spacious caverns, folks studied, wrote and spent time in contemplation.
Where did they keep their clothing, you ask? They stored them in wooden storage chests.
The closet as we know it today, “…a dedicated space built into the home for storage,” came into being in the United States around 1840, according to the folks at Closets by Design.
And homebuyers fell in love with them. Naturally, home builders picked up on the feature; after all, people were willing to pay more for a home with closets.
Fast forward to 2023, when homes are vastly larger and not all of us have a hoard to store away. Believe it or not, some folks even have an unused closet.

If you are among these minimalists, read on to get some closet transformation ideas, many of which can be accomplished in one weekend.
Ditch the dining room table and create a brilliant workstation
The practice of transforming a closet into an office has become so popular there is a term for the result: Cloffice.
If you have an unused closet in the home, consider turning it into an office or a workstation. It’s a fun project that you can easily DIY over a weekend.
Step one is to determine if you’ll paint the closet’s interior. Many are so dreary that working in them may become drudgery.
Whether you know it as a closet bar or closet rod, that thing that holds your clothes hangers needs to be removed, if you didn’t do so while painting, before performing the next step in the transformation. Don’t dispose of it because if you ever sell the home, you’ll need to replace it.
Now you should have an empty closet, save for a shelf or shelves, set higher on the wall. On these shelves, use decorative boxes, trays or other organizational items to store small office supplies such as paper clips, staples, etc. Check out the ideas on Pinterest.com.

Don’t neglect installing suitable lighting. While overhead lighting is necessary, a desk lamp should also be on your shopping list. Shop for one that is adjustable, offers a generous amount of light, and has a small footprint.
Now all you need to do is figure out the desk situation. This can be as simple as plywood propped on short filing cabinets or a small version of an office desk. Get ideas online at TheCraftyBlogStalker.com and Remodelaholic.com.
Now, pull up that comfy chair you’ve chosen and get to work!
Curl up with a good book in your own reading nook
Shallow closets are ideal for this transformation idea. All you need is a comfy spot to lounge in and good lighting. But, really, the sky is the limit when designing this space.
Two examples we’ve found online are brilliant and include built-in window seats (our favorite) or a giant pouf to sit or lie on (this is especially cute for a child’s reading nook).
Good lighting is essential in this closet transformation.
From closet to laundry room? Yup!
Yes, it may sound wacky, but stick with us here. “Converting a closet into a laundry can be an inexpensive exercise as long as you have easy access to both plumbing and drainage,” according to an unnamed writer who took on the project and walks readers through it at Ideas2Live4.com.
We love the closet/laundry room with racks built into the doors to hold laundry soap and other supplies.
Think you can’t fit those appliances in the closet? The aforementioned unnamed writer says, “Most closets are 600mm (24″) deep. Most laundry appliances are around 500mm (20″) deep.”
With a bit of time and inspiration, you can quickly transform your unused closet into an area that is a joy to use.

